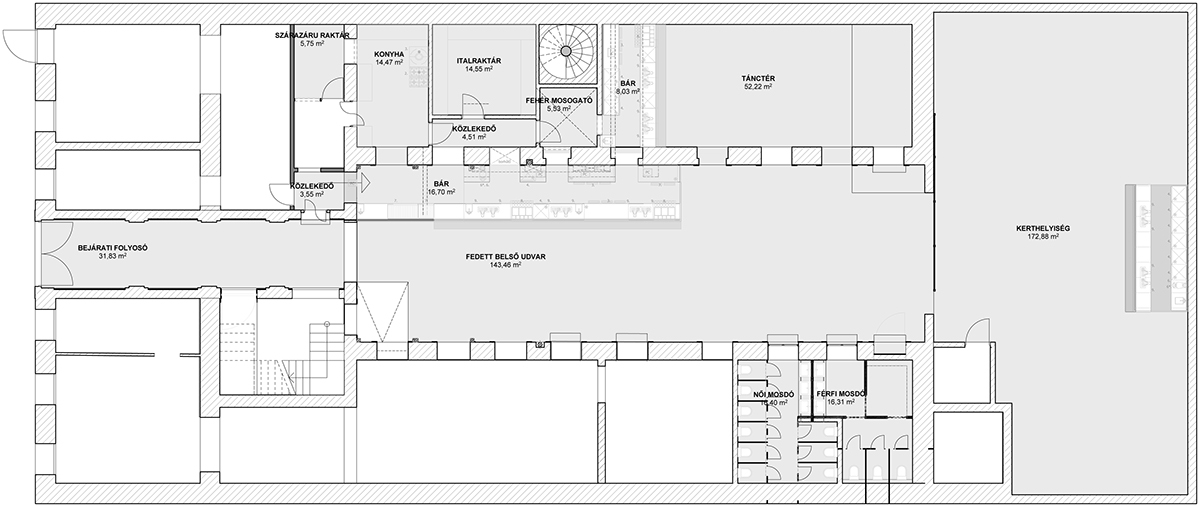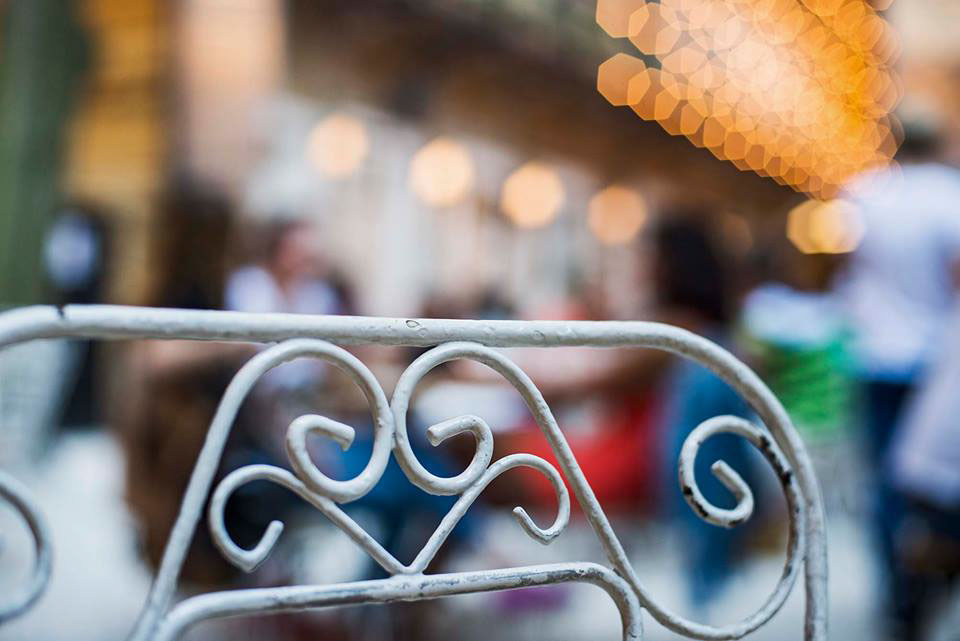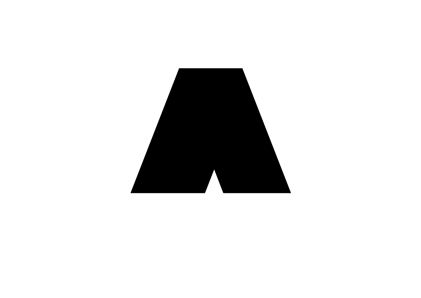MAZEL TOV
The projekt is featured on ArchDaily -
........................................................................................................................................................................................................

........................................................................................................................................................................................................
Project: bar & gastro
Location: Budapest, Hungary
Area: 800 sqr
Duration: 2014
Interior designer: Viktor Csap, Saághy Péter / Péter Szendrő, Ádám Bajor (81 font architecture & design)
Location: Budapest, Hungary
Area: 800 sqr
Duration: 2014
Interior designer: Viktor Csap, Saághy Péter / Péter Szendrő, Ádám Bajor (81 font architecture & design)
Lamp constructing: Lumoconcept, András Jánosi
Graphic designer: Gergely Szőke
Photographer: Dániel Dömölky
Graphic designer: Gergely Szőke
Photographer: Dániel Dömölky
........................................................................................................................................................................................................
Ruin bars are the essential parts of Budapest's urban nightlife. The first ones took place in the city's former jewish ghetto and were furnished with random chairs, tables and interesting art installations.
Since then these bars became well known by tourists and beloved by locals.
It was a great honour for Studio Arkitekter to design a multicultural place, where everything is centered around food and the meeting of various cultures.
Since then these bars became well known by tourists and beloved by locals.
It was a great honour for Studio Arkitekter to design a multicultural place, where everything is centered around food and the meeting of various cultures.
Mazel Tov – meaning good luck- was born out of a cooperation with Terv81 and was made for everyone who is open minded and has an inclusive approach to the World and versatility.
As Mazel Tov Kitchen is known for it's jewish and Middle Eastern cuisine, we focused on the meals people take together.
As Mazel Tov Kitchen is known for it's jewish and Middle Eastern cuisine, we focused on the meals people take together.
Mazel Tov is now one of the coolest place in Budapest, where is quite difficult to find a free place to sit.
-
The old building in the heart of the city is heavy with history. One of the back walls was originally the wall of the old jewish ghetto. Our aim with the design was to bring the people closer to each other and make it lively and vibrant without being overwhelming.
We loved the building's old vibe and we relied upon it. The beautiful raw brick walls remianed untouched. We used only natural and calm looking materials such as wood, gravel and cement tiles matching the original bricks and materials. As we believe that lighting is one of the most crucial points of every interior, so we designed a unique light installation that was fabricated by the fantastic Lumo Concept and András Jánosi.
........................................................................................................................................................................................................
inspirations

........................................................................................................................................................................................................
floorplan design


........................................................................................................................................................................................................
detail plans / lamps


........................................................................................................................................................................................................
Lumoconcept at work!



photocredit by Facebook / Lumoconcept
........................................................................................................................................................................................................


photocredit by Facebook / Mazel Tov
graphic design by Gergely Szőke
........................................................................................................................................................................................................







photocredit by Facebook / Mazel Tov
........................................................................................................................................................................................................
publication in Octogon magazine
........................................................................................................................................................................................................



